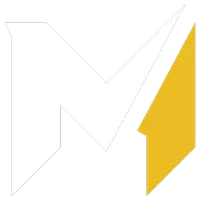For more information regarding the value of a property, please contact us for a free consultation.
445 Dewberry LN #97 Oxnard, CA 93036
Want to know what your home might be worth? Contact us for a FREE valuation!

Our team is ready to help you sell your home for the highest possible price ASAP
Key Details
Sold Price $461,250
Property Type Manufactured Home
Listing Status Sold
Purchase Type For Sale
Square Footage 1,344 sqft
Price per Sqft $343
Subdivision Meadowlake Mhp - 0311
MLS Listing ID V1-24866
Sold Date 12/27/24
Bedrooms 2
Full Baths 2
Construction Status Turnkey
HOA Y/N No
Land Lease Amount 1119.0
Year Built 1983
Lot Size 1,346 Sqft
Lot Dimensions Assessor
Property Description
Oxnard Meadowlake Lake View Home in Family MHP. Located on the little lake, this completely renovated 2 bedrooms, 2 bath which was originally built in 1983 with 1344 square feet, is one of the nicest and most upgraded. Dining area, high-end kitchen with stainless steel appliances. Large Granite top kitchen island and counter tops. These items are included with home Refrigerator, Stove, Microwave, Dishwasher, Washer and Dryer, Virtual Fireplace, Plantation Shutters, French Door Curtains, Patio & Deck Lights & Storage Shed. New Roof. Spacious and open floor with views of the lake, along with an expansive backyard deck. Peaceful and serene location. Extended carport. Newer 40 gallon water heater. Walnut laminate flooring. Close to shopping, restaurants, entertainment and more
Location
State CA
County Ventura
Area Vc31 - Oxnard - Northwest
Building/Complex Name Meadowlake Mobile Home Park
Rooms
Other Rooms Shed(s)
Interior
Interior Features Granite Counters, Living Room Deck Attached, Open Floorplan, Pantry, Recessed Lighting, All Bedrooms Down, Bedroom on Main Level, Main Level Primary
Heating Central, Fireplace(s), Natural Gas
Cooling None
Flooring Laminate, Tile
Fireplace No
Appliance Dishwasher, Free-Standing Range, Gas Oven, Gas Range, Microwave, Refrigerator, Water Heater
Laundry Laundry Room
Exterior
Exterior Feature Awning(s)
Parking Features Concrete
Carport Spaces 2
Fence None
Pool In Ground
Community Features Lake
View Y/N Yes
View City Lights, Lake
Roof Type Composition,Shingle
Porch Rear Porch, Concrete, Deck, Front Porch, Open, Patio, Porch, Wood
Total Parking Spaces 2
Private Pool Yes
Building
Lot Description Front Yard, Lawn
Story 1
Entry Level One
Foundation Raised
Sewer Public Sewer
Water Public
Level or Stories One
Additional Building Shed(s)
Construction Status Turnkey
Others
Pets Allowed Breed Restrictions, Call, Cats OK, Dogs OK, Number Limit, Size Limit, Yes
Senior Community No
Tax ID 9030360300
Security Features Carbon Monoxide Detector(s),Smoke Detector(s)
Acceptable Financing Cash, Conventional
Listing Terms Cash, Conventional
Financing Cash
Special Listing Condition Standard
Pets Allowed Breed Restrictions, Call, Cats OK, Dogs OK, Number Limit, Size Limit, Yes
Read Less

Bought with Jim Capaldi • Capaldi Realty Group




