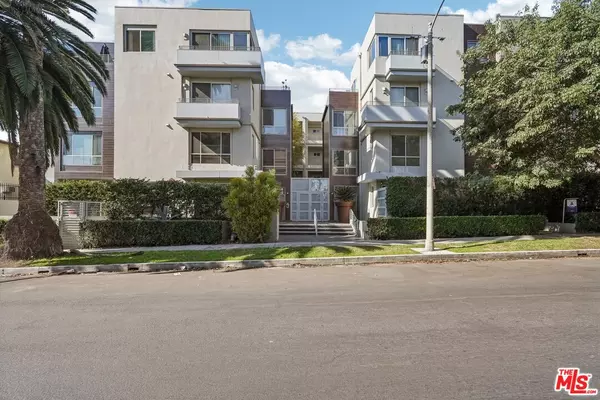1411 N Detroit St #401 Los Angeles, CA 90046
OPEN HOUSE
Sun Jan 26, 1:00pm - 4:00pm
UPDATED:
01/20/2025 07:23 PM
Key Details
Property Type Condo
Sub Type Condo
Listing Status Active
Purchase Type For Sale
Square Footage 1,680 sqft
Price per Sqft $648
MLS Listing ID 25-486103
Style Modern
Bedrooms 2
Full Baths 2
Half Baths 1
HOA Fees $477/mo
HOA Y/N Yes
Year Built 2009
Lot Size 0.457 Acres
Acres 0.4568
Property Description
Location
State CA
County Los Angeles
Area Hollywood
Building/Complex Name The Legendary Place
Zoning LAR3
Rooms
Dining Room 0
Interior
Interior Features Storage Space, Living Room Balcony, Built-Ins, Open Floor Plan
Heating Central
Cooling Air Conditioning, Central, Dual
Flooring Carpet, Tile, Wood
Fireplaces Type None
Equipment Dishwasher, Dryer, Built-Ins, Garbage Disposal, Hood Fan, Washer, Refrigerator, Range/Oven
Laundry In Unit
Exterior
Parking Features Auto Driveway Gate, Covered Parking, Controlled Entrance, Community Garage, Parking for Guests - Onsite, Tandem
Garage Spaces 2.0
Pool None
Amenities Available Elevator, Extra Storage, Assoc Maintains Landscape, Assoc Pet Rules, Controlled Access, Gated Parking, Guest Parking
View Y/N Yes
View Tree Top, City Lights
Building
Story 4
Sewer In Street Paid, In Street
Water Public
Architectural Style Modern
Level or Stories Two
Others
Special Listing Condition Standard
Pets Allowed Assoc Pet Rules, Yes

The information provided is for consumers' personal, non-commercial use and may not be used for any purpose other than to identify prospective properties consumers may be interested in purchasing. All properties are subject to prior sale or withdrawal. All information provided is deemed reliable but is not guaranteed accurate, and should be independently verified.




