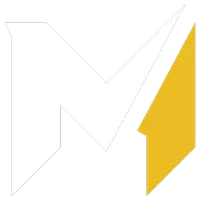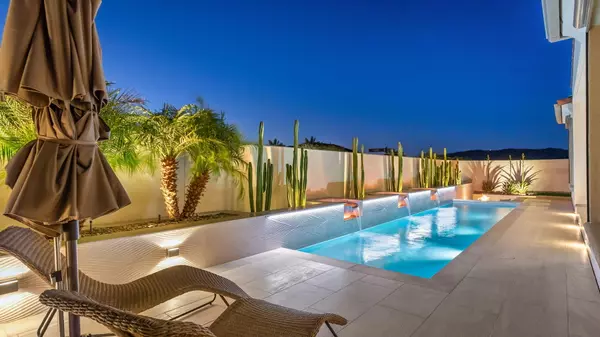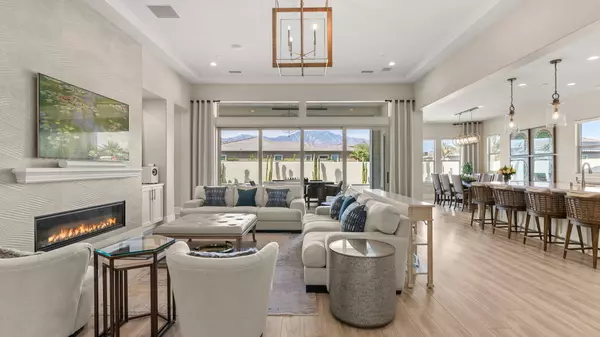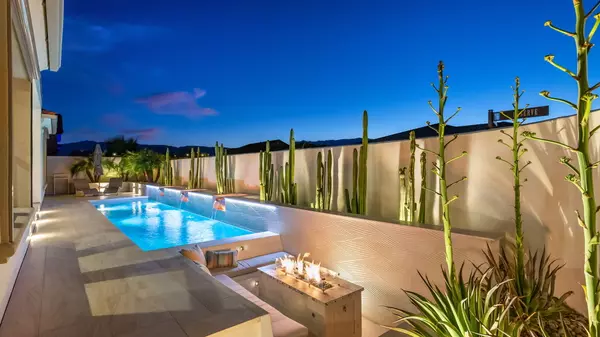11 Bodega Rancho Mirage, CA 92270
UPDATED:
01/12/2025 02:01 AM
Key Details
Property Type Single Family Home
Sub Type Single Family Residence
Listing Status Active
Purchase Type For Sale
Square Footage 2,786 sqft
Price per Sqft $565
Subdivision Del Webb Rm
MLS Listing ID 219122641DA
Style Mediterranean
Bedrooms 3
Full Baths 3
Half Baths 1
Construction Status Updated/Remodeled
HOA Fees $445/mo
Year Built 2021
Lot Size 9,509 Sqft
Property Description
Location
State CA
County Riverside
Area Rancho Mirage
Rooms
Kitchen Gourmet Kitchen, Island, Stone Counters
Interior
Interior Features High Ceilings (9 Feet+), Pre-wired for surround sound, Recessed Lighting
Heating Forced Air, Natural Gas
Cooling Air Conditioning, Central
Flooring Stone Tile, Tile
Fireplaces Number 1
Fireplaces Type GasLiving Room
Equipment Dishwasher, Dryer, Garbage Disposal, Gas Dryer Hookup, Range/Oven, Refrigerator, Washer
Laundry Room
Exterior
Parking Features Attached, Door Opener, Garage Is Attached, Parking for Guests
Garage Spaces 2.0
Fence Stucco Wall
Pool Community, Heated, In Ground, Lap Pool, Private, Waterfall
Community Features Community Mailbox
Amenities Available Bocce Ball Court, Clubhouse, Controlled Access, Fitness Center, Sport Court, Tennis Courts
View Y/N Yes
View Mountains
Roof Type Tile
Building
Story 1
Foundation Slab
Sewer In Connected and Paid
Water Water District
Architectural Style Mediterranean
Level or Stories Ground Level
Structure Type Stucco
Construction Status Updated/Remodeled
Others
Special Listing Condition Standard
Pets Allowed Assoc Pet Rules

The information provided is for consumers' personal, non-commercial use and may not be used for any purpose other than to identify prospective properties consumers may be interested in purchasing. All properties are subject to prior sale or withdrawal. All information provided is deemed reliable but is not guaranteed accurate, and should be independently verified.




